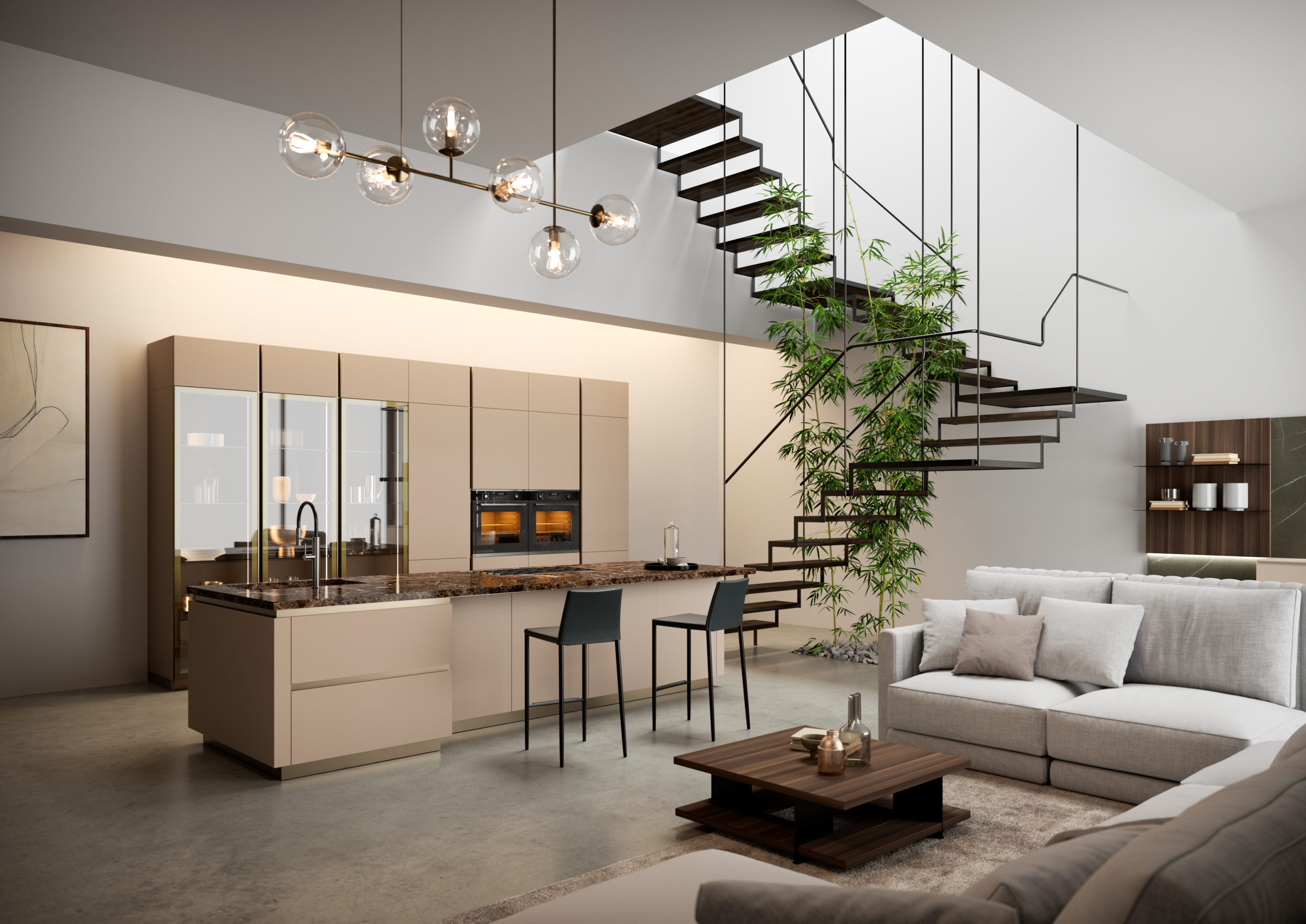A multi-level home often also has space under the stairs , which has potential that is sometimes difficult to utilize. In this article we will see some ideas for designing a kitchen under the stairs and making the most of every inch of the house.
How to enhance the basement?
The under-stairs kitchen solution is an excellent alternative to enhance a space that is often neglected and not used. With good planning and a careful choice of materials and colors, a practical and aesthetically pleasing kitchen can be obtained, all to be experienced.
To take advantage of the basement by creating a kitchen , the first thing to do is evaluate the size and shape of the space , which depend on the type and layout of the staircase. In fact, there are different types of stairs, such as closed or open structures , cantilevered or self-supporting ones, linear or curved ones, etc. Each staircase creates a different compartment below, which can have variable heights and more or less pronounced angles.
On the basis of these characteristics, the most suitable solution can be chosen, also taking into account functional and aesthetic requirements. For example, you can opt for a linear kitchen along the wall under the stairs, or for a corner or peninsula kitchen that also takes advantage of the side walls. In some cases only some elements should be inserted, such as the sink, hob or refrigerator, and the others should be placed in another area of the room.
As far as furniture and appliances are concerned, you can choose between a standard or customized solution, depending on the available space and budget. The important thing is that they are proportionate to the size of the space under the stairs and that they do not create obstructions or obstacles to livability in the immediate vicinity.
Furthermore, attention must be paid to the distribution of electrical sockets and water and gas points , which must be adapted to safety and energy efficiency standards.
Another aspect to consider is kitchen lighting , which must be both natural and artificial. If possible, you can create a window or a French door in the compartment under the stairs, to let in sunlight and create an opening to the outside.
Otherwise, artificial lights can be used, such as recessed spotlights in the ceiling or hanging lamps above the work surface, LED strips: the lighting must be sufficient to ensure good visibility .
Finally, to make the kitchen under the stairs beautiful and harmonious with the rest of the environment, you can play with colours, materials and accessories . The style can be modern or classic, minimalist or rustic, monochromatic or contrasting, etc. The important thing is that the kitchen is in line with the personal taste and the practical needs of those who use it.
These ideas can be useful for designing the furniture of a kitchen under the stairs and enhancing a space. For further advice, our experts on Febal Casa are available for a free consultation, with the aim of creating the kitchen of your dreams.
